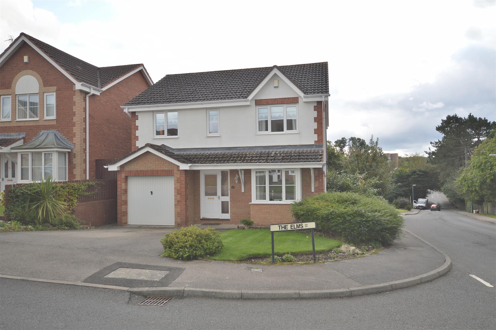
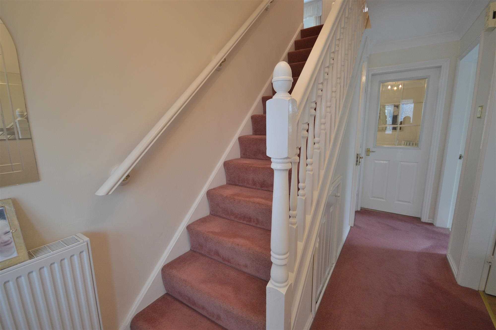
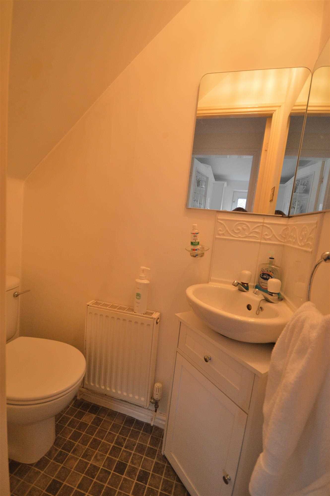
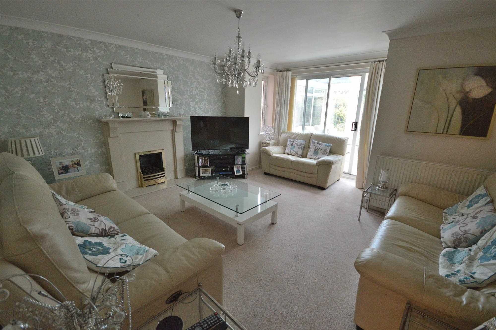
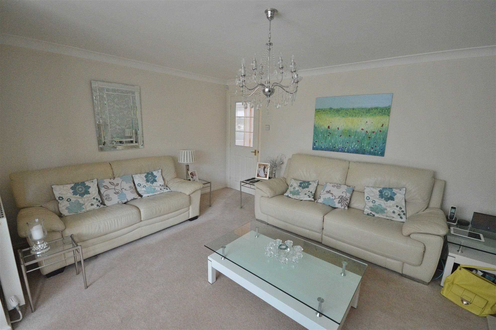
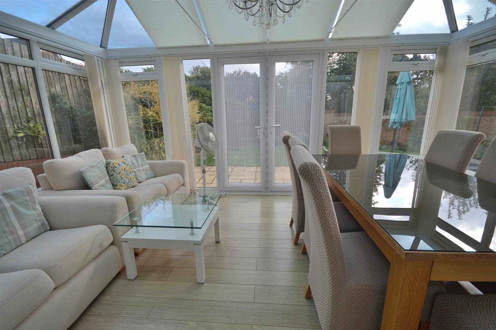
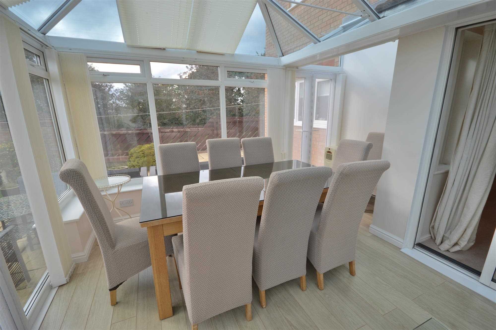
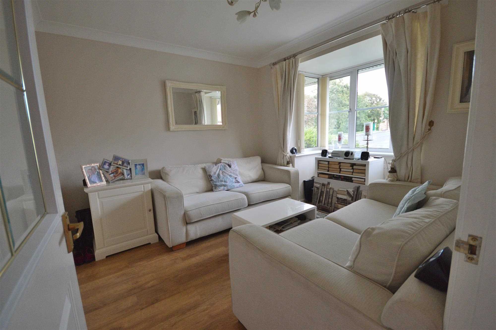
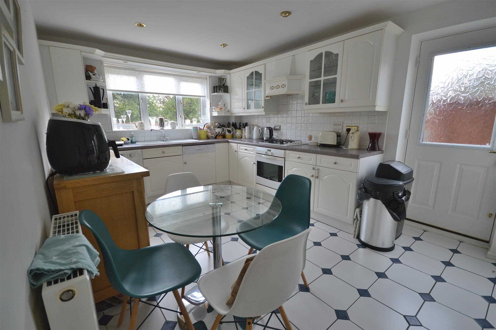
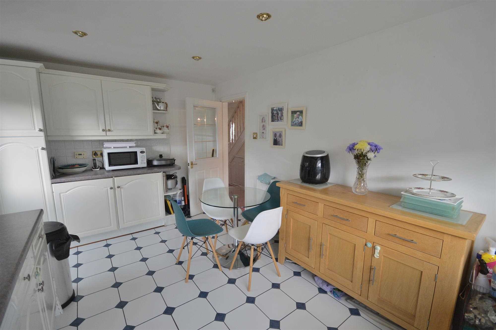
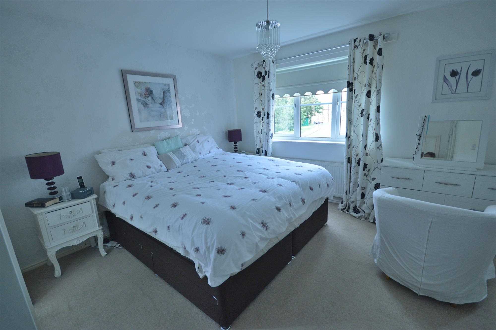
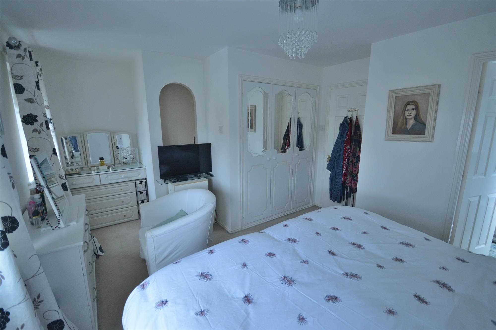
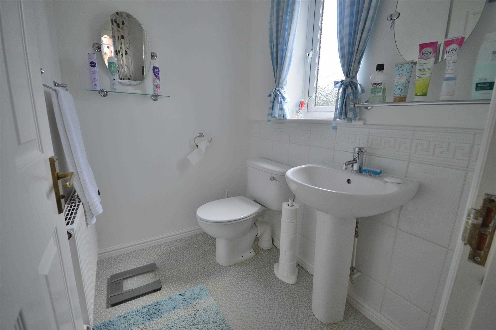
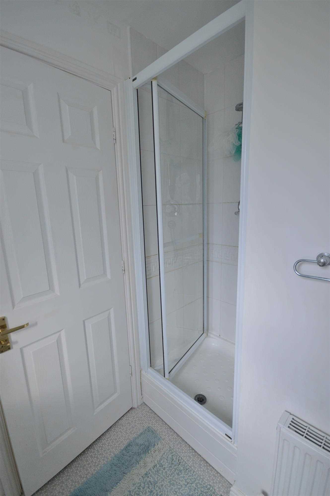
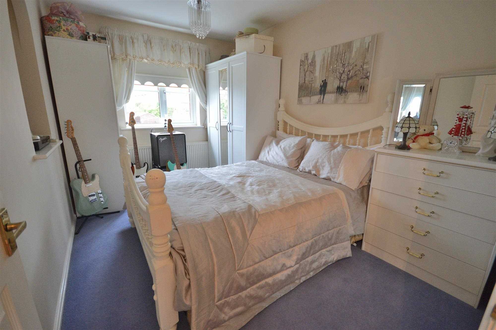
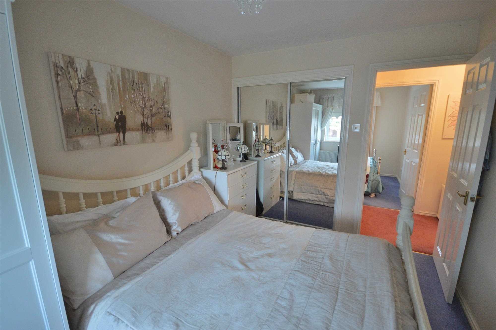
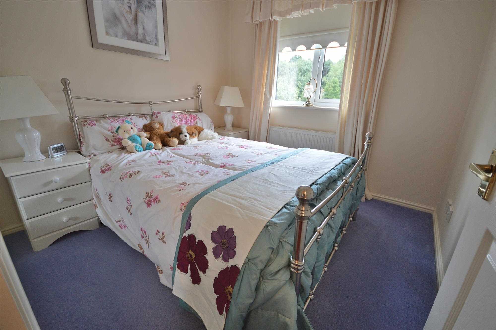
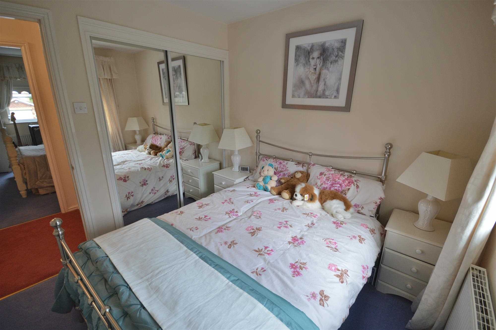
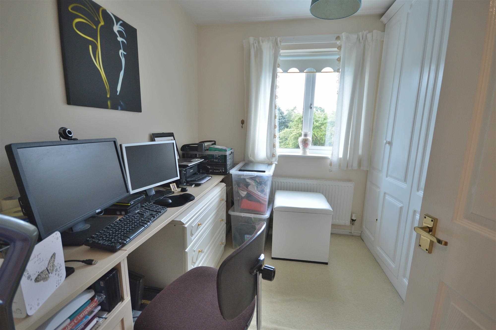
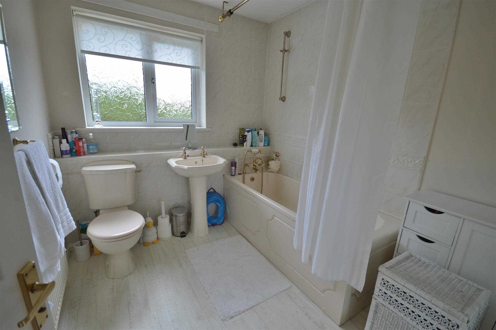
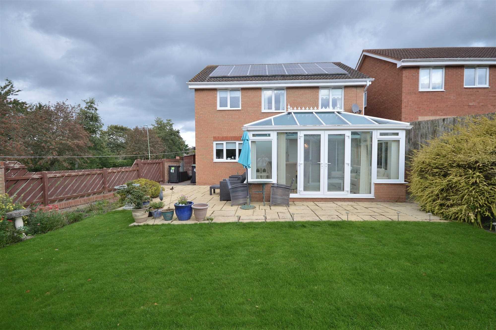
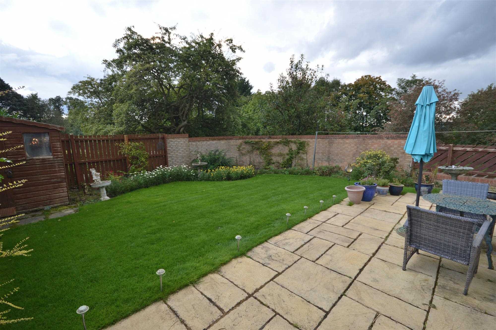
4 Bedrooms / 2 Bathrooms / 2 Reception
22 photos
Virtual TourSet in this ever popular location this stunning 4 BEDROOM DETACHED HOUSE set on a large private corner plot might just be the family home you've been looking for. Entering the house you are greeted by a hallway with colonial style staircase, useful cloakroom with toilet, spacious rear lounge leading through into a large conservatory, dining room and fitted kitchen with integrated oven, hob, hood, fridge, freezer and dishwasher to the ground floor. Upstairs you have a landing, 4 bedrooms with fitted robes, en suite shower room and spacious family bathroom. Outside you have gardens to the front and rear and an integral single garage. The property offers UPVC double glazing, gas central heating and solar panels (owned by the provider). Constructed in the 1990's the property is within reach of local schools whist Consett town centre with it's varied local and larger stores, pubs restaurants and bus station is 5 to 10 minutes drive away. Nearby are also fantastic local attractions such as Allensford, Beamish open air museum, Causey Arch, and Tanfield Railway and historic Durham City is around 20 minutes drive away.
ENTRANCE HALL 2.82m (9'3") x 4.04m (13'3")
Colonial style staircase. Radiator.
CLOAKROOM 0.76m (2'6") x 1.50m (4'11")
with low level w/c & handbasin. Radiator.
LOUNGE 4.39m (14'5") x 4.65m (15'3")
coal effect gas fire set in adam style fireplace. Radiator.
CONSERVATORY 3.48m (11'5") x 3.33m (10'11")
Glass roof. Laminate floor. Underfloor heating.
DINING ROOM 2.97m (9'9") x 2.82m (9'3")
plus bay window. Laminate floor. Radiator.
KITCHEN 2.97m (9'9") x 4.72m (15'6")
1 & 1/2 bowl white single drainer sink unit inset in a range of white fronted wall & floor units with built in oven, hob, hood.,dishwasher, fridge & freezer. Tiled floor. Radiator.
BEDROOM (1) 4.93m (16'2") x 3.25m (10'8")
(max measurement)
Built in wardrobes & drawers. Radiator.
ENSUITE 1.37m (4'6") x 1.78m (5'10")
with shower cubicle, pedestal basin and low level w/c. part tiled walls.
BEDROOM (2) 2.57m (8'5") x 3.71m (12'2")
Mirror fronted wardrobes. TV niche. Radiator.
BEDROOM (3) 2.59m (8'6") x 2.57m (8'5")
Mirror fronted wardrobes. Radiator.
BEDROOM (4) 1.96m (6'5") x 2.57m (8'5")
Fitted wardrobes. Radiator.
BATHROOM 2.21m (7'3") x 2.57m (8'5")
with panel bath, pedestal basin, and low level w/c. Part tiled walls. Radiator.
EXTERNALLY
Front garden with lawn & driveway.
Private rear garden with lawn & patio.
Integral single garage.
VIEWING
VIA AGENTS
83 FRONT STREET
STANLEY
DH9 0TB
TEL 01207 236333/237803
TENURE
Freehold.
COUNCIL TAX
Band 'E'.
EPC
Awaiting...
Reference: 39S000323
Disclaimer
These particulars are intended to give a fair description of the property but their accuracy cannot be guaranteed, and they do not constitute an offer of contract. Intending purchasers must rely on their own inspection of the property. None of the above appliances/services have been tested by ourselves. We recommend purchasers arrange for a qualified person to check all appliances/services before legal commitment.
