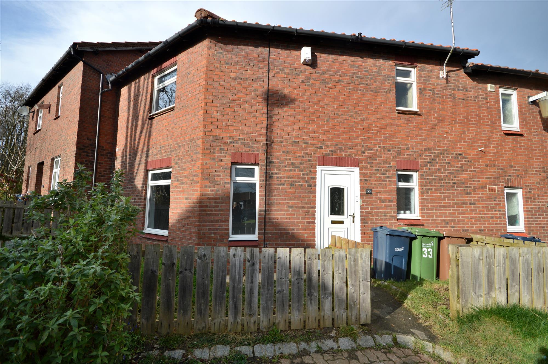
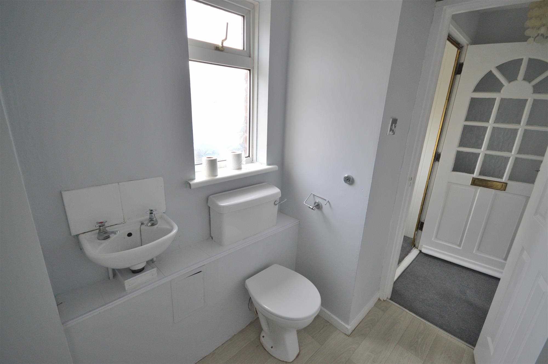
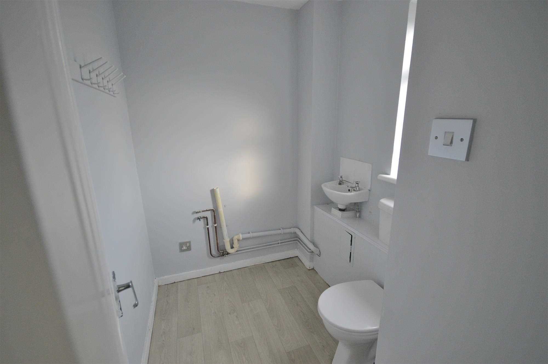
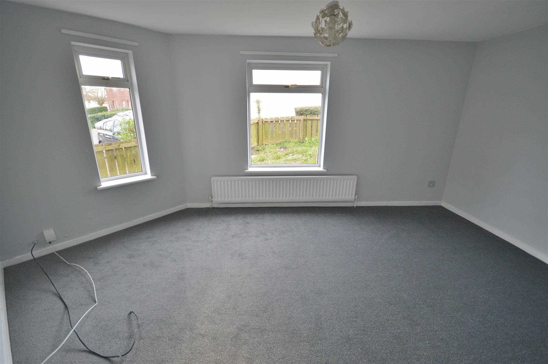
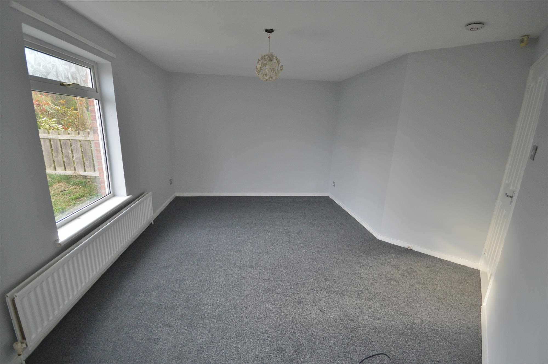
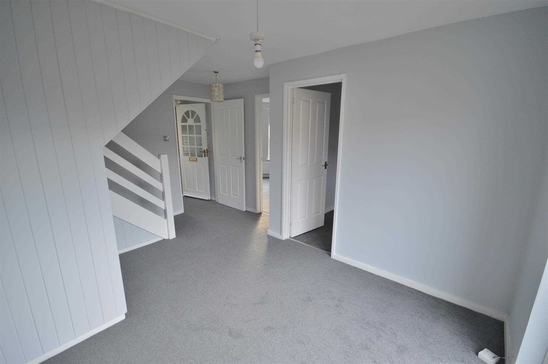
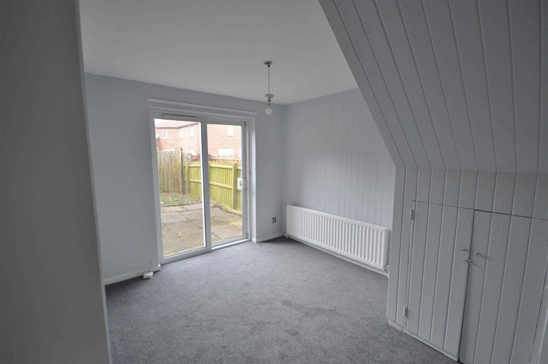
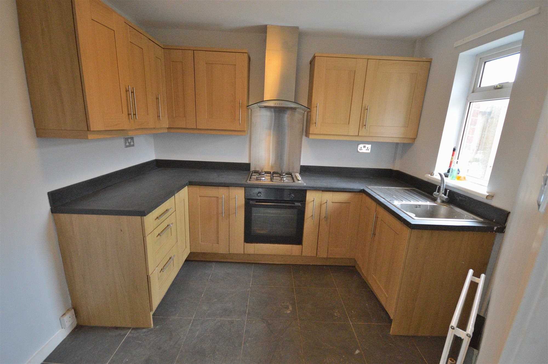
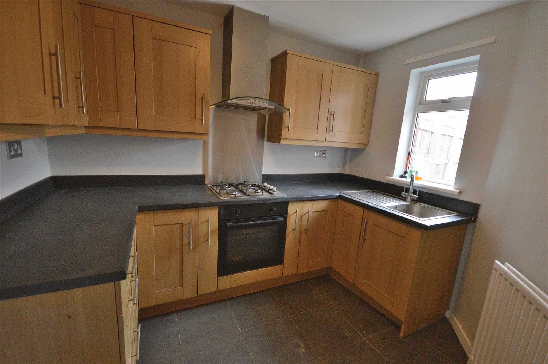
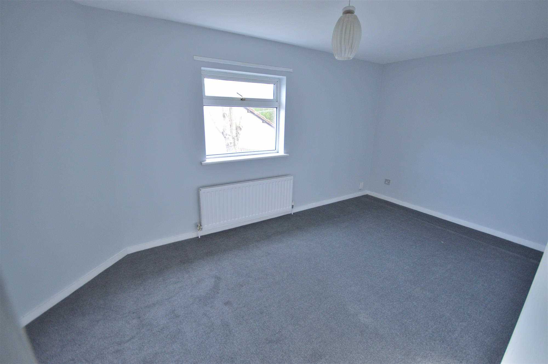
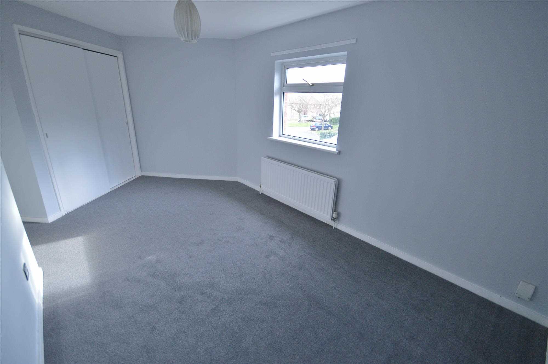
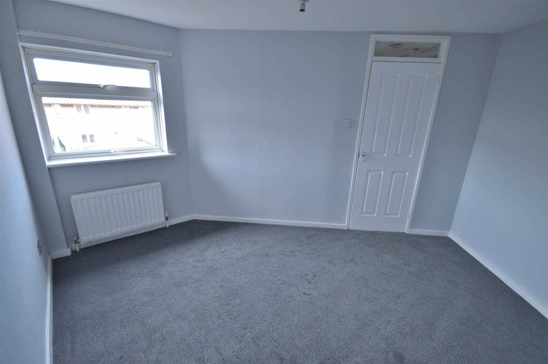
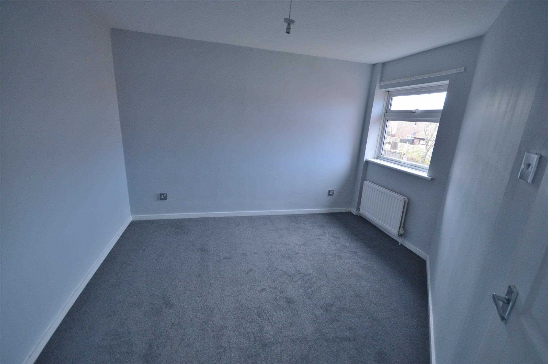
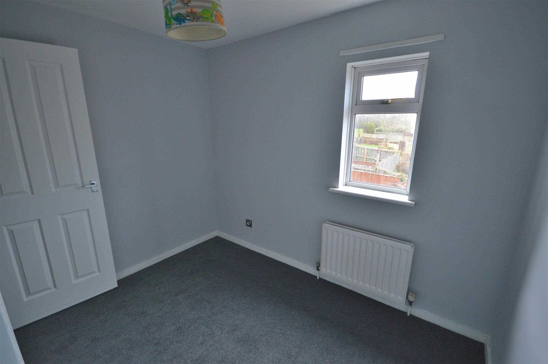
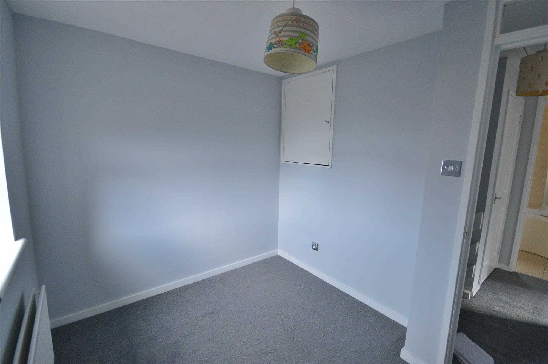
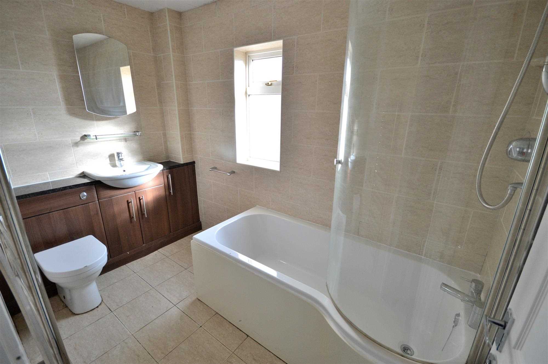
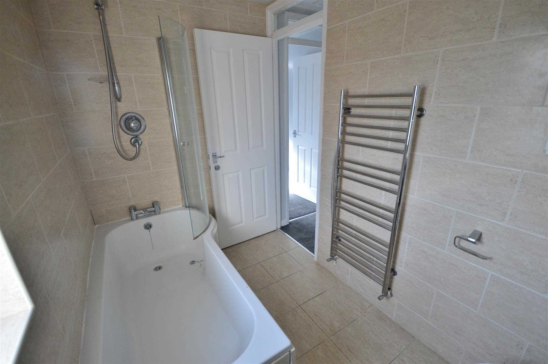
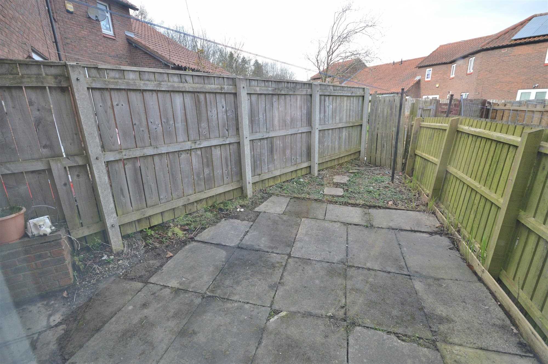
3 Bedrooms / 1 Bathrooms / 2 Reception
18 photos
VIRTUAL TOURNEW... NEW... NEW... Attention First, Family and Investment Home Buyers this attractive newly carpeted 3 bedroom corner link villa might be the house you've been waiting for. Entering the house you are greeted by a lobby, hallway, cloakroom with handy second toilet, spacious lounge, separate dining room and fitted kitchen downstairs, landing, 3 bedrooms and a bathroom upstairs and outside you have gardens to the front and rear. The property benefits from UPVC double glazing, gas combi central heating and colonial style internal doors. Constructed around the 1970s the property is within reach of local schools, shops and bus routes. Nearby are also fantastic local attractions such as Washington Wildfowl park, Beamish Open Air Museum, Tanfield Railway as well as Chester le Street Riverside park and Washington new town centre with it's local and larger shops is a few minutes drive away.
REAR LOBBY 1.04m (3'5") x 0.81m (2'8")
Cupboard.
CLOAKROOM 2.21m (7'3") x 1.65m (5'5")
With low level w.c. and vanity basin, laminate flooring.
LOUNGE 4.75m (15'7") x 4.83m (15'10")
Radiator.
DINING ROOM 2.87m (9'5") x 4.52m (14'10")
Sliding patio doors - radiator.
KITCHEN 2.54m (8'4") x 2.84m (9'4")
Stainless steel sink unit single drainer set in a range of wall and floor units with built in oven, hob and good - tiled floor - radiator.
LANDING 2.54m (8'4") x 2.84m (9'4")
Boiler cupboard and radiator.
BEDROOM (1) 5.46m (17'11") x 2.92m (9'7")
Built in cupboard.
BEDROOM (2) 3.02m (9'11") x 3.45m (11'4") (max.)
Radiator
BEDROOM (3) 2.90m (9'6") x 2.39m (7'10")
Radiator.
BATHROOM 2.87m (9'5") x 1.68m (5'6")
Shower bath with shower and screen, vanity basin with baseline cabinet and low level w.c.. Tiled walls and floors - sunken downlighter spotlighting.
EXTERNALLY
Front garden and enclosed rear patio garden.
VIEWING
By appointment with agents
83 Front Street, Stanley, DH9 0TB
01207 236333
stanley@nsbennett.co.uk
TENURE
Freehold.
COUNCIL TAX
Band 'A'.
EPC
awaiting info
Reference: 39S000339
Disclaimer
These particulars are intended to give a fair description of the property but their accuracy cannot be guaranteed, and they do not constitute an offer of contract. Intending purchasers must rely on their own inspection of the property. None of the above appliances/services have been tested by ourselves. We recommend purchasers arrange for a qualified person to check all appliances/services before legal commitment.
